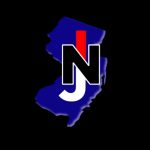New Jersey-Based Land Use Consultancy Dresdner Robin Receives Site Plan Approval for Steel Tech Development Project
Land use consultancy, Dresdner Robin announced today that it has received site plan approval for the 3.3-acre Steel Tech redevelopment project, located at 417 Communipaw Avenue in Jersey City, New Jersey. The complex will boast a 190-foot residential tower, a business incubator facility, two public plazas, a recreation center and a pedestrian mall connecting Communipaw Avenue to Berry Lane Park, one of Jersey City’s largest parks. Dresdner Robin completed expert planning, surveying, engineering and landscape architectural design and 3D modeling/rending work on behalf of Skyline Development Group.
“Skyline Development Group remains a committed developer in Jersey City and beyond and is excited for the Steel Tech development project to finally get off the ground,” said Louis Mont, CEO and founder of Skyline Development Group. “Dresdner Robin’s expert planning and design work has certainly helped this plan get approved, and we look forward to working with them as we see this vision come to life, just as it has in their plans and renderings.”
The project, located on a brownfield site, will undergo an extensive redevelopment to meet the city’s zoning requirements, created with Dresdner’s participation. The complex is anchored by an 18-story high-rise mixed-use building that will offer 420 units, 5% designated for affordable housing. The building will have 92 studios, 197 one-bedroom, 96 two-bedroom and 35 three-bedroom apartments. The high-rise portion will include 7,425 square feet of retail space and will also feature about 24,000 square feet of amenities for future residents. The main building boasts a red brick design with modern large glass sections that are evocative of the site’s industrial history.
The project also features a minority business enterprise success incubator and a commercial shopping plaza, a 14,000-square-foot portion of the complex that will offer affordable commercial offices — with no less than 40% of the spaces designated as retail incubator space for minority-, women-and veteran-owned businesses. The complex development will also utilize the existing Steel Tech Head House, which is currently used as offices and may eventually be adapted as a retail or restaurant space. In addition, a new three-story, 22,000-square-foot recreation center will be constructed along the southern edge of the site adjacent to Berry Lane Park. The recreation center will include a basketball court and other flexible rooms, along with a 40-space public parking lot along Woodward Street.
Dresdner Robin included custom wayfinding signs and sculptural light poles to carry the steel-focused design through the site and complement a public art installation at the entry plaza. The two public plazas are designed to be sustainable and have flexibility in future programming, with open lawn space, permeable brick and stone dust plazas and planting design that maximizes tree canopy and sight lines.
With the site plans being approved on March 7, the project will move to design development.









